Riverside Residence
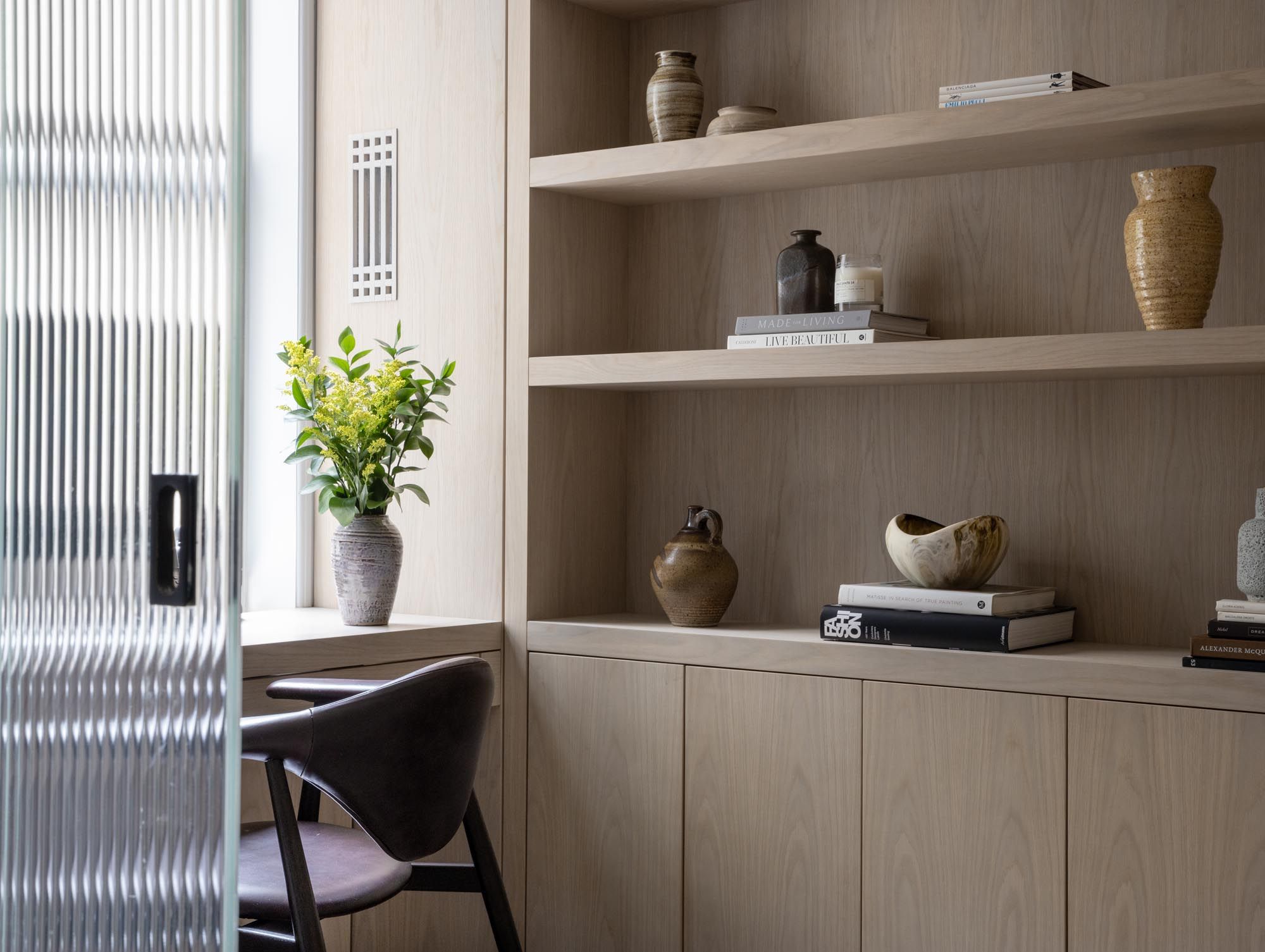
2019, New York
The Riverside Residence began as a complex puzzle, piecing together how to incorporate and utilize the existing structural characteristics of the apartment, while fulfilling the client’s desire to significantly restructure the layout.
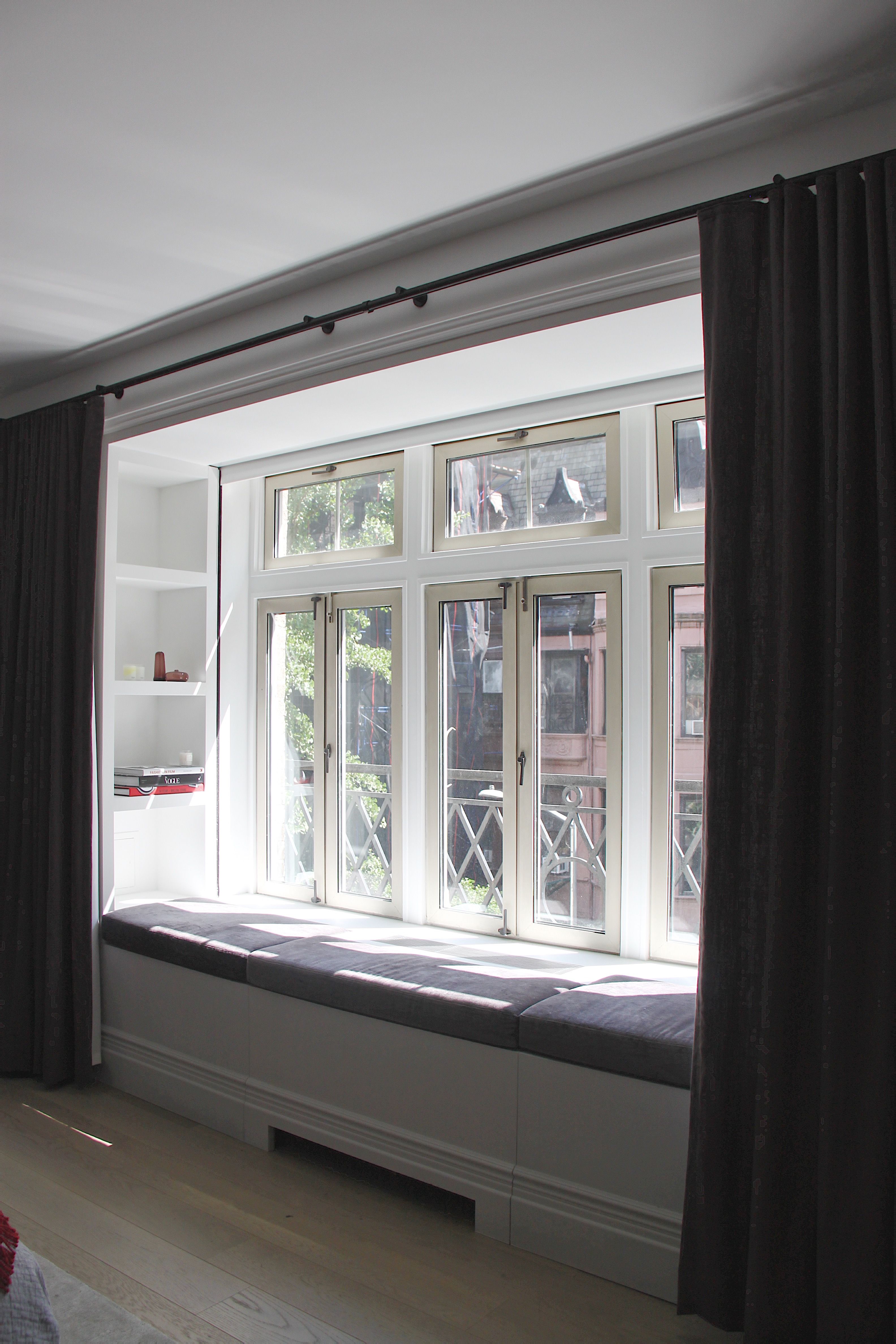
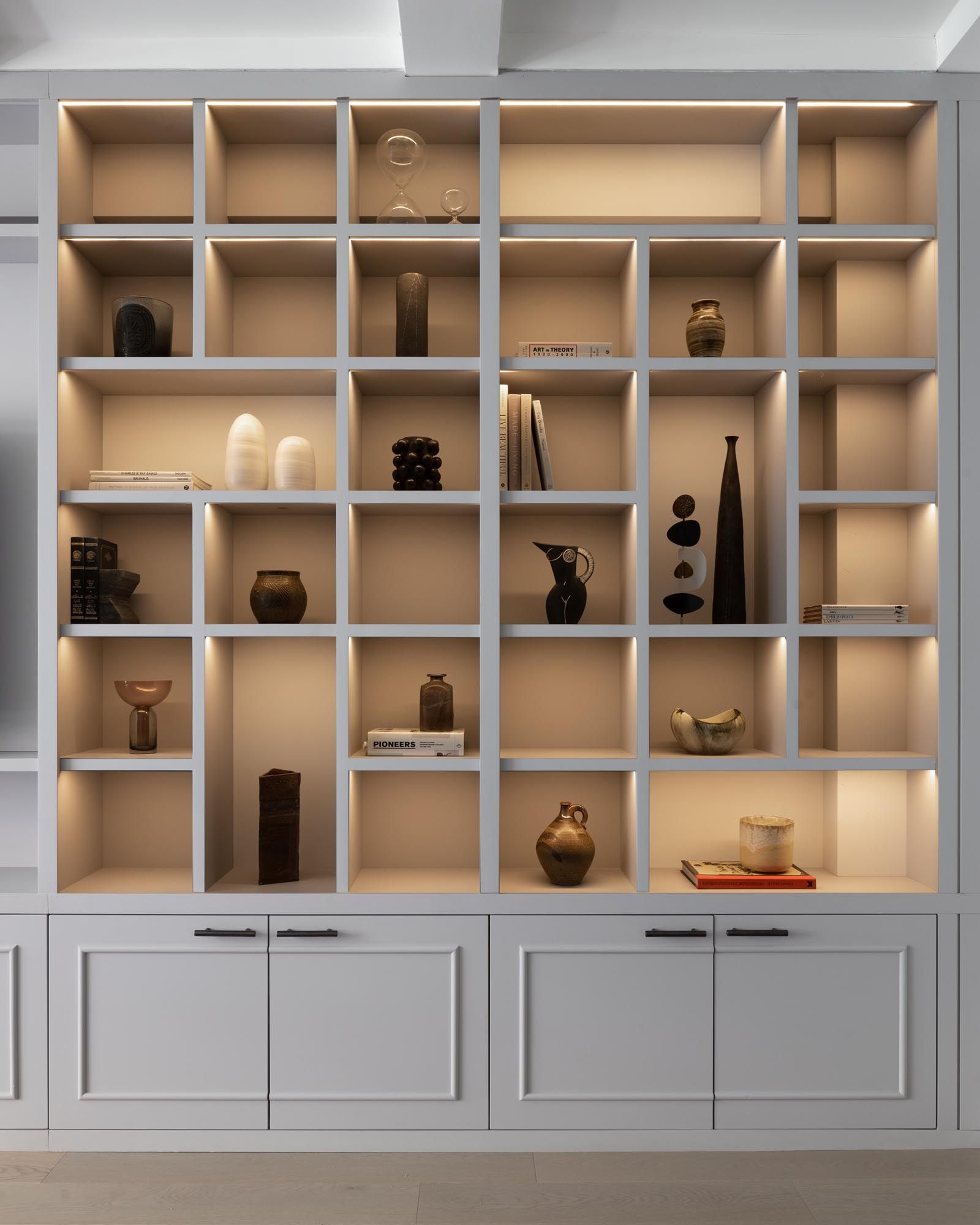
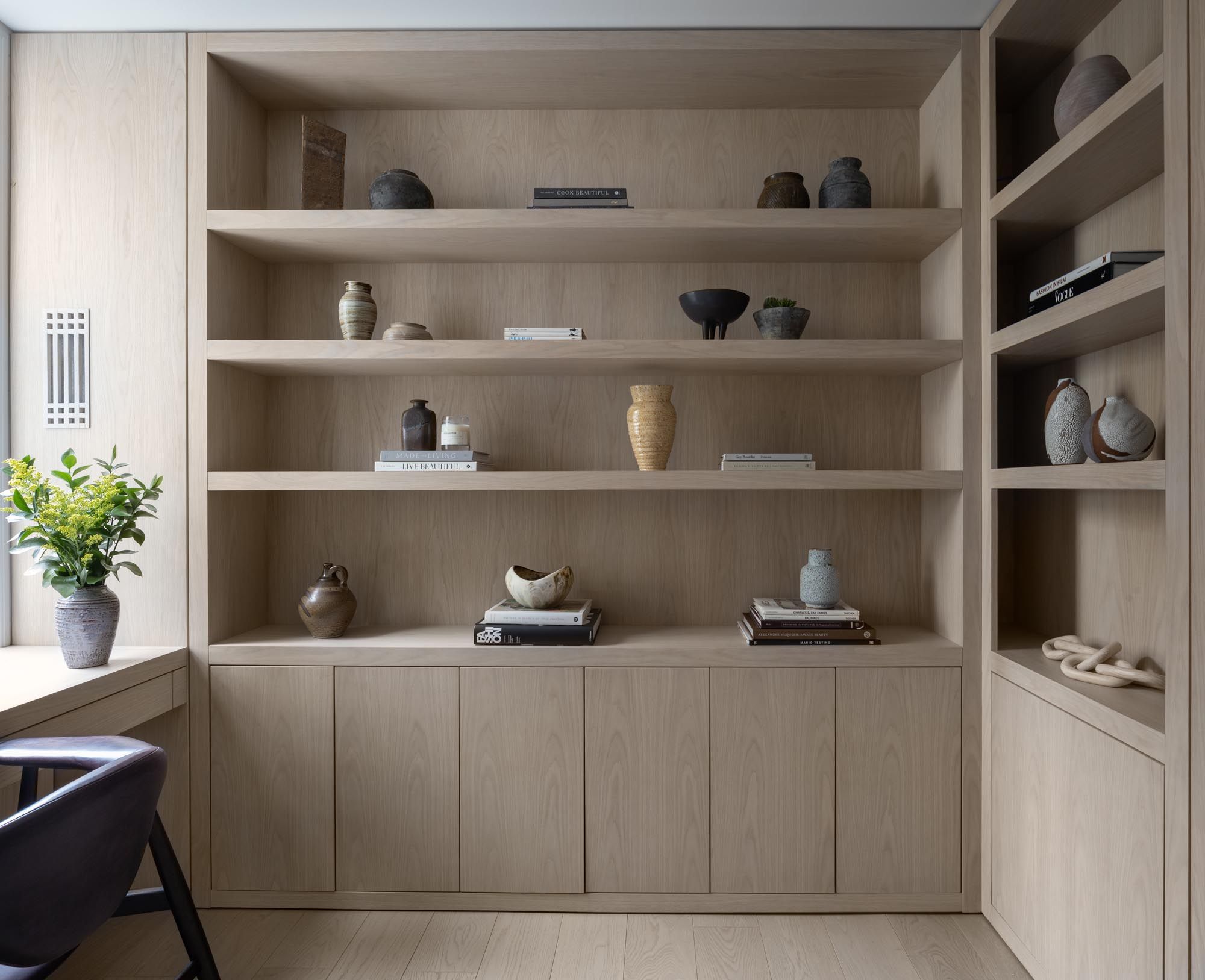
Design leveraged a relocated kitchen and the idiosyncratic framework of the pre-war building, using columns and other structural interruptions as opportunities to newly integrate libraries, coat closets, bar cabinets, and a powder room. These spaces, wrapped in custom metal panels, reveal deep aubergine silk wallcoverings, wood millwork, and stone paneling. Fluted glass doors are positioned strategically, infusing semi-private areas with natural light while ensuring acoustic separation.
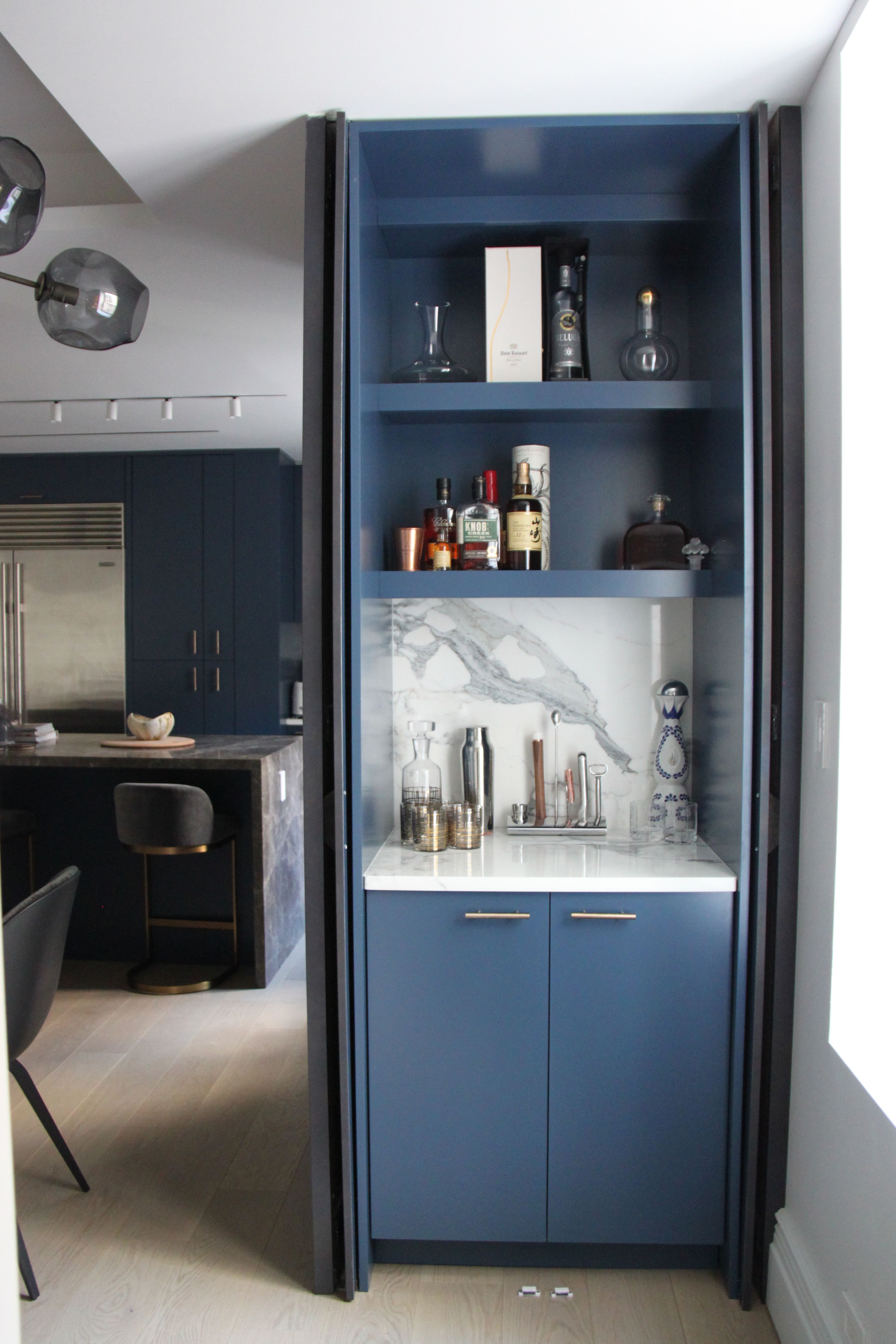
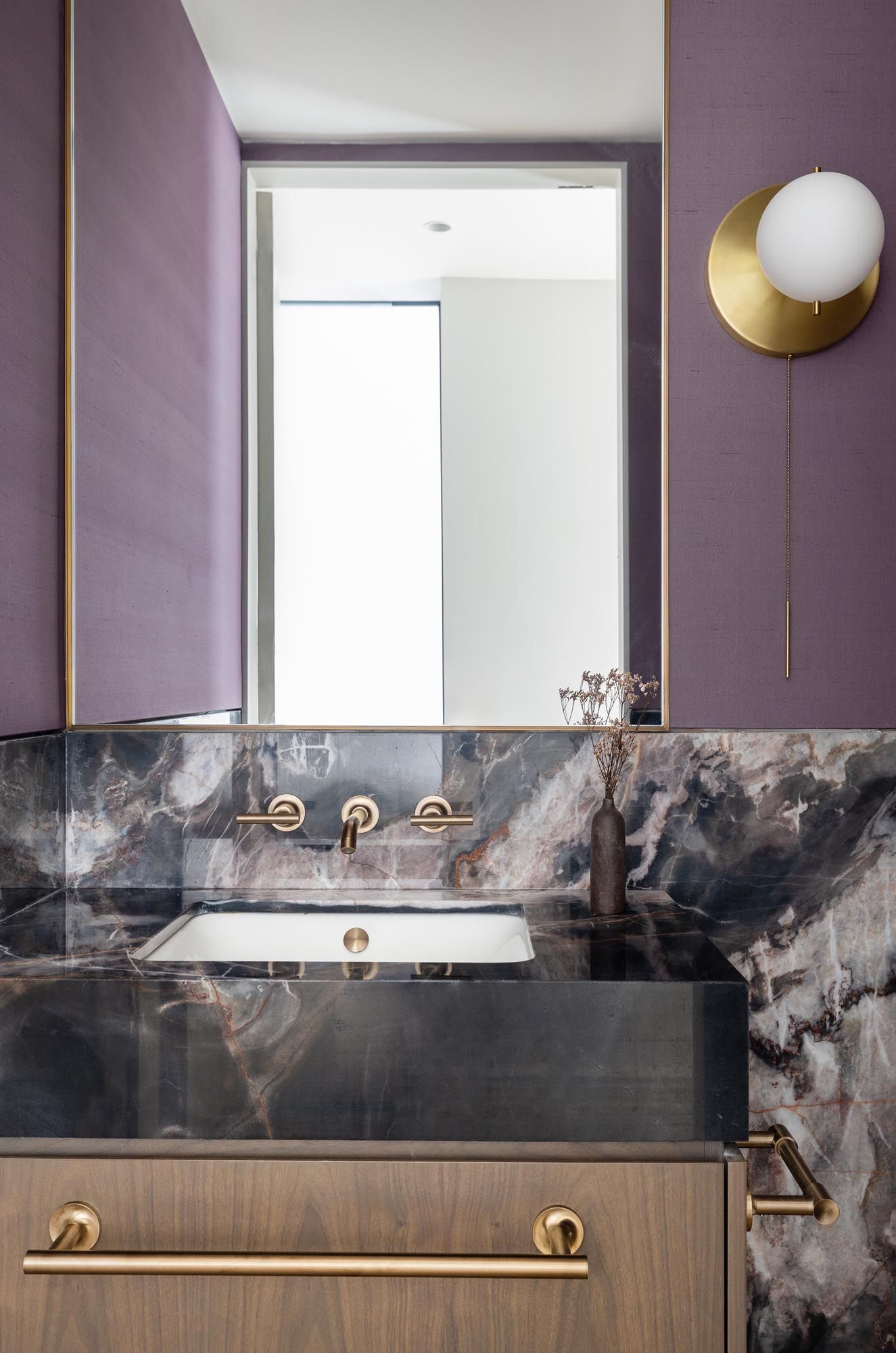
Photo: Santiago Leon